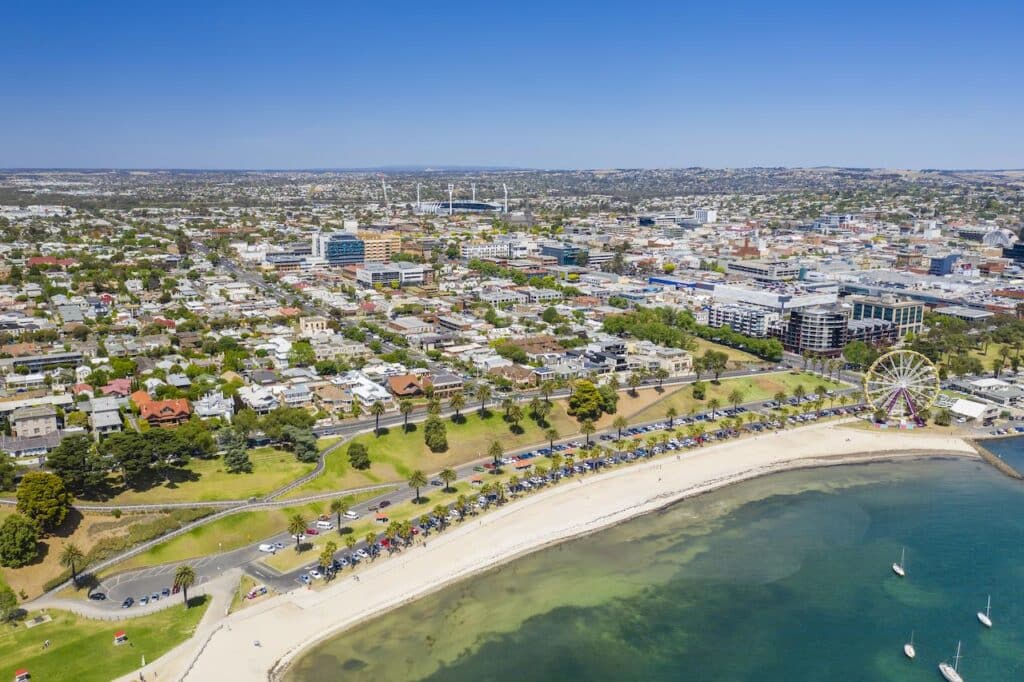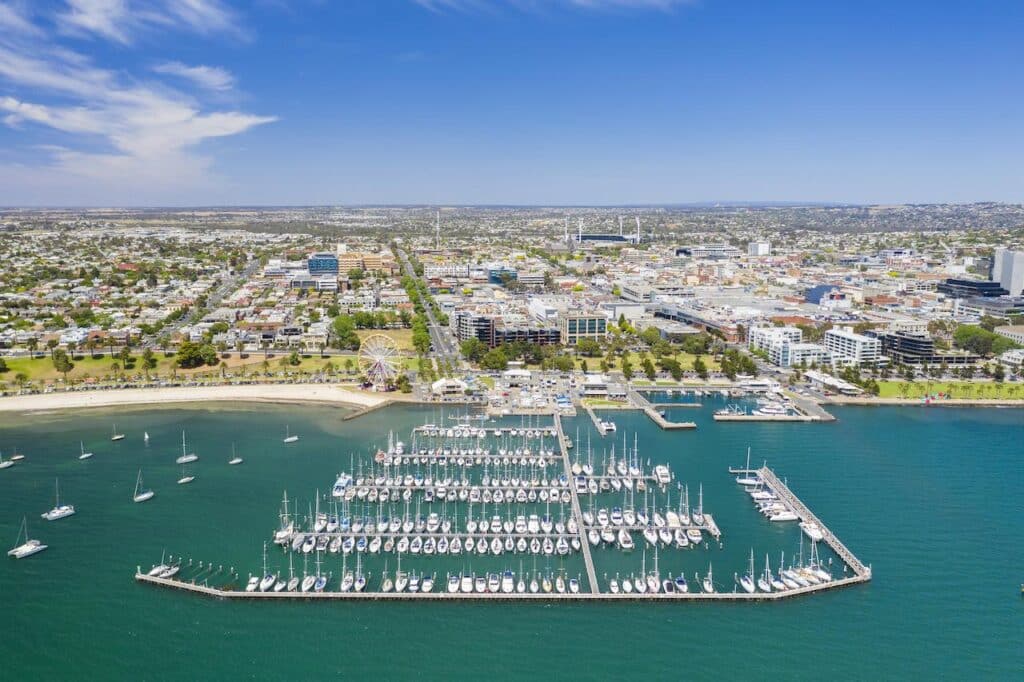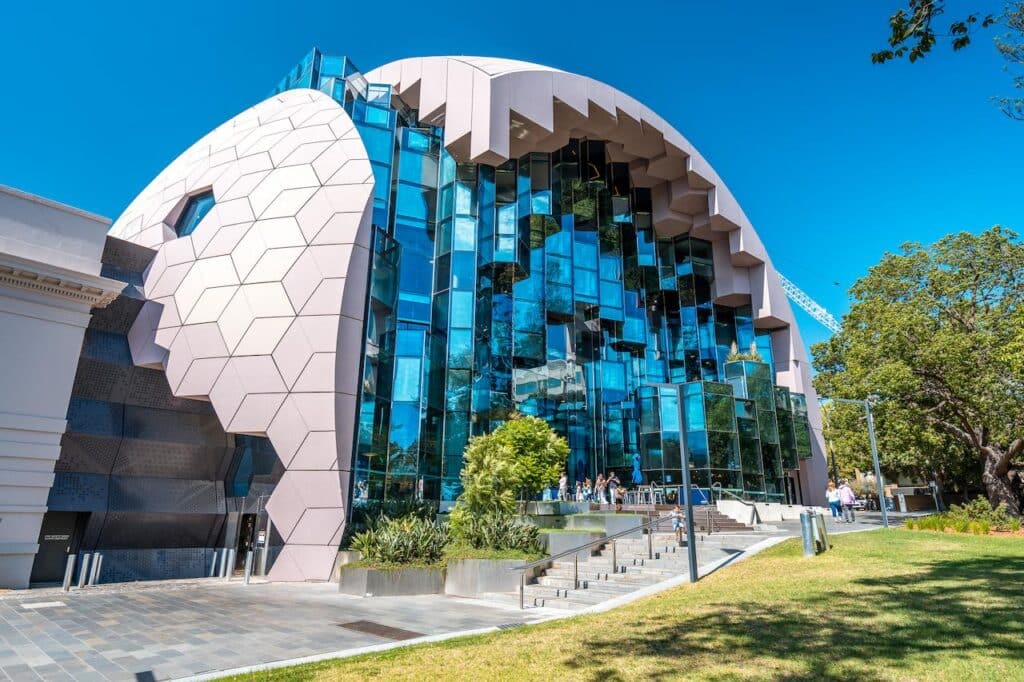The Revitalising Central Geelong Vision
Central Geelong has undergone a transformation that is remarkable, and we are excited to share with you the Revitalising Central Geelong Vision Video.
This video highlights Revitalising Central Geelong’s projects, including Wangim Walk and Malop Street Green Spine, Nyaal Banyul Geelong Convention and Event Centre and Wurriki Nyal Civic Precinct. It also includes laneway breakthroughs and accessibility improvements as well as arrival indicator streetscape upgrades.
These projects are designed to improve the quality of living in central Geelong, attracting more people, businesses and investment.
Current Projects In Central Geelong

Revitalising Central Geelong
Central Geelong Framework Plan
Central Geelong Framework Plan: A Plan for the Heart of Djilang 2023 sets out a clear vision to guide growth and development in the city centre to support 60,000 new jobs and 16,000 new residents by 2050.
Geelong is one of the fastest-growing regional cities in Australia. By 2050, it is predicted that more people will live and work in central Geelong and the surrounding region. The Victorian Government plans to create a lively and liveable city centre in order to support this growth.
The Victorian Government, in order to achieve this goal, has developed the Central Geelong Framework Plan: A Plan for the Heart of Djilang 2023 (Framework Plan), and implemented comprehensive planning controls under Amendment C431ggee of the Greater Geelong Planning Scheme.
The Framework Plan is an ambitious long-term strategy to promote growth and change in central Geelong until 2050. The Framework Plan will help central Geelong become a place that is modern, connected and liveable. It will also be prosperous and environmentally sustainable.
The Framework Plan allows for a central city to provide jobs, services, and key destinations in a rapidly growing region. The Framework Plan provides direction for significant development while protecting central Geelong’s uniqueness and amenity through new building guidelines and planning controls. The Framework Plan includes actions to improve public transportation and continue improving the city’s public spaces and streets.
Central Geelong’s unique urban character will be maintained and enhanced through high-quality urban design, appropriate protection from excessive overshadowing, and better protection of heritage buildings.
The Framework Plan was informed by Wadawurrung traditional owners, the City of Greater Geelong and the Geelong Authority as well as landholders, members of the broader community, and an independent Advisory Committee, appointed by the former Minister of Planning. This is an important milestone in the Revitalising Central Geelong Action Plan. It complements projects that are already underway across the city including the next phases of the Malop Street Green Spine.
The Framework Plan is being monitored and re-evaluated over time in order to make sure it delivers the growth and development that central Geelong needs to become a modern, functional city centre.
Green Spine
The Revitalising Central Geelong project will enhance the vibrancy, amenity and liveability of central Geelong, for residents, workers and students.
The Green Spine Project is transforming Geelong’s central area with a vibrant, linear park that runs the length of Malop Street and connects Johnstone Park to Eastern Park.
The project is part of the Geelong City Deal. This collaborative partnership will transform Geelong, the Great Ocean Road, by the Australian, Victorian, and City of Greater Geelong, through the Revitalising Central Geelong Action Plan. The Green Spine connects Johnstone Park with Eastern Park and Botanical Gardens by six blocks on Malop Street.
Linear parks are being used by cities around the globe to promote health and well-being. Geelong CBD will gain nearly one hectare of green space and more than 10,000 trees once the project is completed.
The project will reclaim Malop Street for pedestrians and active transport, provide enhanced social and alfresco opportunities, a safer route of cycling along the Green Spine and deliver a unique streetscape that showcases Geelong’s UNESCO City of Design designation.
Malop Street is a vital part of central Geelong’s social and economic life. It is a natural, attractive public space. Local businesses benefit from the CBD being a more attractive destination for shoppers and visitors.
The project will be delivered in several blocks.
- Block 1 – Gheringhap Street – Moorabool Street, (North Side Complete)
- Block 2 – Moorabool Street – Yarra Street completed
- Block 3 – Yarra Street – Bellerine Street (Southern side completed)
- Block 4 – Bellerine Street – Swanston Street
- Block 5 – Swanston Street to Fitzroy Street
- Block 6 – Fitzroy Street from Garden Street
Biophilic design principles
The use of “biophilic” design principles is a key element in these designs, as they aim to bring people and buildings closer together with nature. The benefits of a biophilic city design are numerous, including economic, social and environmental.
By embracing the design principles, flora will flourish along Malop Street. This will breathe new life into Geelong’s CBD, and support its status as a UNESCO City of Design.
Award-winning
The Green Spine Project (Malop Street), was the winner of the Civic Landscape Category of the 2019 Australian Institute of Landscape Architecture National Awards.

Aerial Photo of Geelong in Victoria
-
Block 1 (Malop Street, between Gheringhap Street & Moorabool Street).
Block 1 North Side
Stage: Block 1 Stage 1 Northside complete
Project duration: 2021
Block 1 south side
Stage: Subject funding and approvals
Location: Malop Street, between Gheringhap Street & Moorabool Street
Funding Partners: The north side of Block 1 has been delivered as part of the Geelong City Deal. This is a collaborative plan by the Australian, Victorian and City of Greater Geelong to transform Geelong, the Great Ocean Road and the City of Greater Geelong, through the Revitalising Central Geelong Action Plan.
We will update you as the project moves forward.
Overview:
The Green Spine Project has completed the construction of its second stage (Block 1 Stage 1, north side), between Gheringhap Street and Moorabool Street.
The project includes a landscaped triangular park, cultural heritage elements from the Wadawurrung traditional owners, new trees, alfresco seating areas, and garden seating. This block also includes the single-lane bike path that runs along Malop Street on the north.
The space is filled with a rich mixture of native, exotic, and indigenous plantings, which are complemented by public art and outdoor spaces. Deciduous trees are included in the mix, which provide shade in summer but also allow more sunlight to penetrate in winter. This helps to reduce urban heat and allows for a stronger ecosystem to help combat climate change.
Malop Street, with its natural, attractive public spaces, plays a significant social and economic role in the central Geelong area. Local businesses benefit from the CBD being a popular destination for shoppers and visitors, as more people choose to spend their time in the centre.
We appreciate your patience as we complete the work.
-
Block 2 (Malop Street, between Moorabool Street & Yarra Street).
Stage: Complete Block 2
Project duration: 2017 – 2018
Location: Malop Street, between Moorabool Street & Yarra Street
Overview:
The first stage of the Malop Street Green Spine, between Moorabool Street and Yarra Streets, was completed in July 2018
The Green Spine Project is designed to turn Malop Street into an exciting street and linear park with an 8-metre-wide botanical walk featuring beautiful indigenous and exotic plant species and a series of interconnected gathering areas under a canopy of large trees.
The Malop Street Green Spine Project creates more space for people to socialise and meet. Separated one-way bicycle lanes and a meandering walkway provide safe active transportation, supporting community health and wellbeing.
The project is part of central Geelong’s ‘City in a Park’ principle. It creates a new linear Park linking Johnstone Park to Eastern Park and makes central Geelong’s streetscape a wonderful place for not only shopping but also relaxing and enjoying.
The creative vision of the project was developed after extensive community consultation. It is supported by sustainable features, such as stormwater filtering, shade and windbreaks, that will enhance the city’s livability.
-
Block 3 (Malop Street, between Yarra Street & Bellerine Street).
Stage: south side completed in December 2023
Duration: 2023
Location: Malop Street, between Yarra Street & Bellerine Street
Overview:
Block 3 North Side is dependent on future funding and approvals. As the project moves forward, we will keep you updated.
Block 3 will connect seamlessly with the previously completed blocks. It will be balanced between active and passive transport with one lane in each direction and a separate lane for cyclists to improve safety.
Block 3 will continue the botanic stroll along the south side of Malop Street, with native plantings and vegetation, a separate bike lane to improve cyclist safety, as well as some road rehabilitation work.
The design is intended to improve the street environment through a functional, attractive and community-oriented space that can be used for dining and retail, business, transportation by active means, and cultural events. The design elements will link together unique business and trader functions and retail/commercial functions.
Changes in parking and traffic
This project has as its main objective to balance the needs of pedestrians, vehicles and active transport users in central Geelong.
Malop Street will remain two-way, and the road layout as well as active transport elements will be similar to Blocks 1 and 2. The design also takes into account opportunities to improve traffic flows from previous block designs.

Geelong Gallery Building
-
Blocks 4 and 6 (Malop Street, between Bellerine Street & Garden Street).
Stage: Concept design
Duration to Be Advised
Location: Malop Street, between Bellerine Street & Garden Street
Future funding and approvals will determine the delivery date of Blocks 4 through 6 of the project. As the project moves forward, we will keep you updated.
Overview:
The concept designs for Blocks 4 – 6 have shown the possibilities of these sections on Malop Street.
The concept designs of Blocks 4 and 6 are intended to improve the streetscape as Malop Street transitions to residential.
Design elements will be carried over from Blocks 1-3. The botanic walk, which includes native plants and vegetation, will continue along the southern side of Malop Street. The north side will have a traditional streetscape and will continue to maintain the avenue of trees that was established in Block 3.
The design of these blocks will enhance the character of the neighbourhood as they transition from commercial to residential. There will be parking for residents and the health precinct on both sides and better pedestrian links with Little Malop Street.
Laneway Breakthroughs
Geelong’s new laneway system will play an important role in revitalizing the CBD, and continue to make Geelong into a clever and innovative city.
Central Geelong’s Laneways Action Plan, inspired by Melbourne’s famous laneways in the centre of the city, identifies new opportunities to create pathways throughout the city. Geelong will benefit from a better laneway system by improving existing corridors and adding new ones.
Geelong has taken a step towards expanding its laneway system. The project to extend Dennys Place, from Malop Street to Little Malop Street, is now completed.
The use of lanes improves accessibility and mobility in a city. The new Dennys Place pass better connects the Malop Street Green Spine with the city’s waterfront, university precinct, and Little Malop Street, which is home to thriving nightlife, shops and food outlets.
The Dennys Place Laneway will also provide pedestrian access to thousands of workers who frequent Little Malop Street’s al fresco area.
Stage: Complete
Project duration: 2018 – 2023
Location: Dennys Place
Funding Partners: The State Government invests $2.7 million in building innovative and creative key links in Geelong, to make it easier to walk from the waterfront precinct into the CBD. Geelong City Deal has allocated additional funding. The Geelong City Deal, a collaborative initiative between the Australian and Victorian governments and the City of Greater Geelong to transform Geelong along with the Great Ocean Road through the Revitalising Central Geelong Action Plan is the Geelong City Deal.

